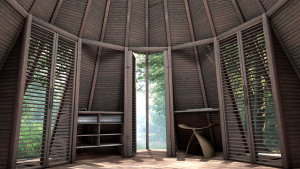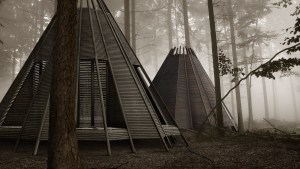by Romina D’Ascanio
The nature and the natural elements have always inspired the work of many architects throughout the centuries. The use of natural materials was once related to their easy availability in the vicinity of the sites of manufacture; today the return to the natural, in spite of the reinforced concrete, steel and other chemical materials, has a valence linked to sensitivity to the sustainable and green architecture. The shapes that nature suggests have inspired the Grand Masters of architecture, let’s think about Wright and the organic architecture, but also the Art Nouvou that suggested completely innovative and at the same time familiar shapes, such as those of the flowers. Today, the theme of nature, not only in the use of materials, but also in the formal composition are found to coexist with the function of architecture in the projectsof Antony Gibbon, an innovative and creative designer “specialising in a broad spectrum of the design field. His designs are both individual and functional. He is very aware of the environment and sees this as a key issue and a driving force behind using sustainable materials wherever possible. Inspired by nature and geometry, he creates designs that are unique and contemporary as well as practical and achievable.” Frontiere.info is delighted to offer an interview with Antony Gibbon to investigate and find out who is behind these almost magical projects, which personality is behind this clever mix of shapes and materials, which sensitivity has towards architecture.
Let’s start to kn ow Antony Gibbon… what education do you have? Where did you study?
Trained as a Furniture Designer, Graduating in Furniture & 3D Multi Disciplinary Design in Buckinghamshire, UK.
ow Antony Gibbon… what education do you have? Where did you study?
Trained as a Furniture Designer, Graduating in Furniture & 3D Multi Disciplinary Design in Buckinghamshire, UK.
What is at the basis of Antony Gibbon Design? Which ideas? Which needs? The basis of my company is to create structures as unique as I can, designed to create the most atmospheric experience for the user, to give them an experience that wil stay with them and break away from the usual conventional ways of closed off accomodation, a fusion of luxury life style fused with the rustic outdoor experience.
Your architecture is inspired by nature and geometry, how important is the environment? The Natural Systems are our natural inspiration for rethinking human design challenges. We are part of the environment, the nature and geometry and this is why its crucial to connect back to this than to create a barrier with concrete walls between the two, we can still maintain our luxury living & life style without separating them.
Which is the relationship between form and function? Oscar Niemeyer believed that the shape comes before the function, that the beauty of the architecture allows every function. Sullivan, instead, believes that form follows the function. In your opinion, between form and function, which one comes first? Form naturally comes first every time, of course I am always aware of the practicality required for its function so this automatically creates the restrictions of the Form immediately when designing. There are many beautiful forms I would like to create into a living space but this is quicky out numbered by these practicalities, materials, cost, access, location etc.. so I am always searching for the areas that allow both form and function to flow in harmony with each other.
Who are the architects that have influenced your design? Although I love and admire the work of many famous successfull Architects, its The Architects in nature that are my real influence in my work, the birds, the insects, the plants & natural structures. They are our greatest natural Architects of mother earth, constantly evolving to our ever shifting environment.
How was the idea of Tree House Designs born? Which one was your first project of this series? How did the other projects have followed? Someone asked me to draw freehand a standard tree house for them as part of a project, which planted the seed in my head of creating structures in the trees and I naturally started filling sketchbooks with alternative ideas which I later decided to push further starting with the Roost Tree House which was the very first idea. Inspired by a certain butterfly Chrysalis fused with a Seed Pod shape which I greatly admired the dimensions of and the way it simply looked plus its shape naturally determined the layout for a tree house with the sleeping pod underneath and opening up at the top which worked perfectly for a roof terrace to admire the view of the tree tops! The rest of the designs stemed from this first creation.
On your website www.antonygibbondesigns.com is written that “Tree House Designs have created a great interest globally, especially His Roost Design which utilises the Principles of biomimicry, whose shape mimics organic forms exist in nature thatwhich intended to help disguise the design of the structure into the woods as a way to further Top merged the two.” Would you explain this principle? That’s it really, the intention was to take the idea I had for the shape of the Chrysalis/Seed pod and fuse this together with the tree, to make the building look like it was part of the tree trunk itself, further determined by the choice of materials used in the Structure to help unite the 2 together and blend in the Roost Structure as almost part of the tree.
What does “inhabit” mean? How do you translate it in your projects? ‘Inhabit’ means “to live or dwell in (a place)”
Do you think your architectures, designed to be placed in nature, may have some connection with the city or the metropolitan living? The connection only being the reminder of the alternative I believe. Also as we are are slowly loosing are natural habitat due the increase in population and demand of materials, means there is even a greater need to address the way we live today and in the furture. I believe there is a way to create a city in the heart of the nature, this would be an amazing breakthrough if many people could live in harmony with the wilderness without any interuption from both sides.
We talk more and more about environmental sustainability and ecological materials, how your architecture relates to these issues? I try to as much as I possibly can, to use natural materials & locally sourced. I prefere to use as little amount of glass and metal as possible, only where it is crucial to the Structure. Alternative light sources & Compost are always my first choice of appliances.
Would you explain in particular one of your projects? Which design processdo you follow in designing? My latest design, The Nook, the design process I followed was to create a ground structure that fused together practicality and still maintaining a structure that was unusual and blended in with the surrounding natural environment. My main challenge was to create a structure that would allow a smooth progression through the planning departments as well as creating a kit type structure that could be shipped overeas with as little cost a possible.
Ultimately, what is your thought of architecture? What prospect do you see in your design process? Being sustainable in our Architecture is crucial to a more environmentally positive future. Only by really engaging in more alternative aproaches to construction and use of materials can we hope to really protect the environment. This is why the future of all structures must be built with a positive view to a greener way of life. My prospect is to continue and contribe to creating alternative accomodation and I believe this is achievable with as little impact on are resources and surroundings, living amongst and being much closer to our natural habitat!
More Info: www.antonygibbondesigns.com
ALBUM
 ]]>
]]>
Pubblicazione gratuita di libera circolazione. Gli Autori non sono soggetti a compensi per le loro opere. Se per errore qualche testo o immagine fosse pubblicato in via inappropriata chiediamo agli Autori di segnalarci il fatto e provvederemo alla sua cancellazione dal sito






